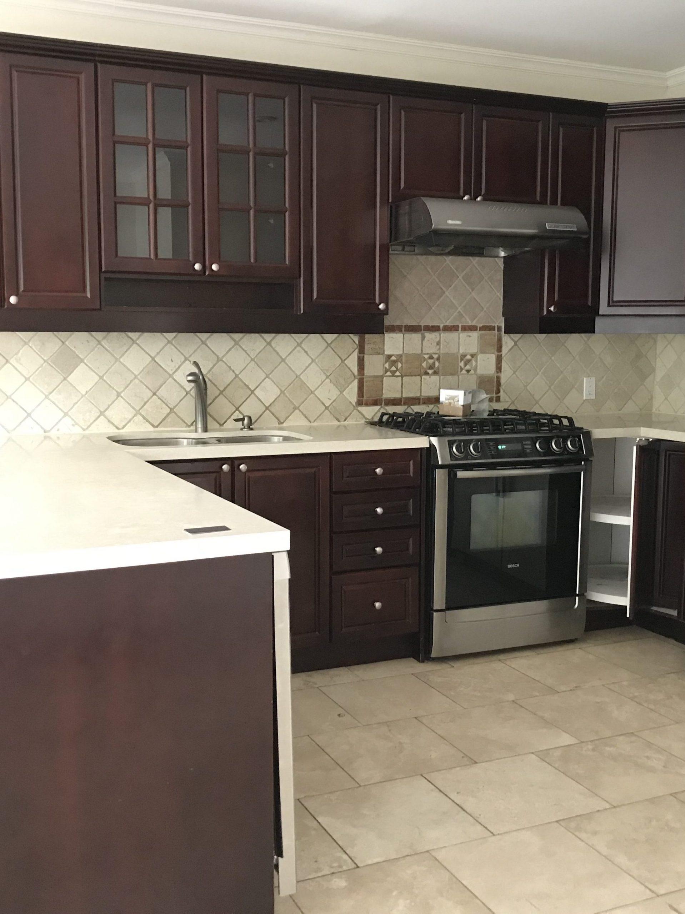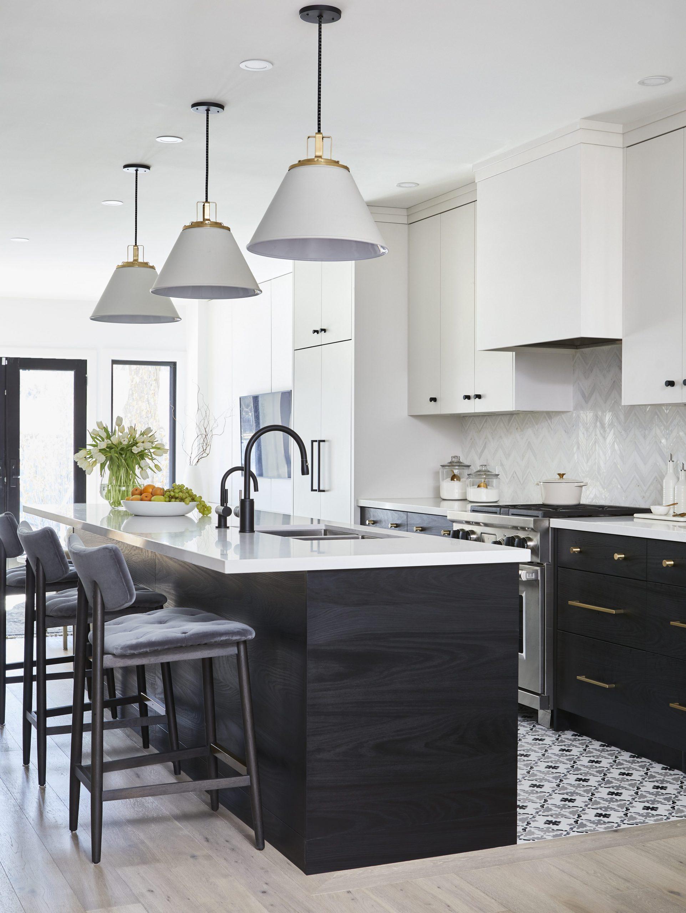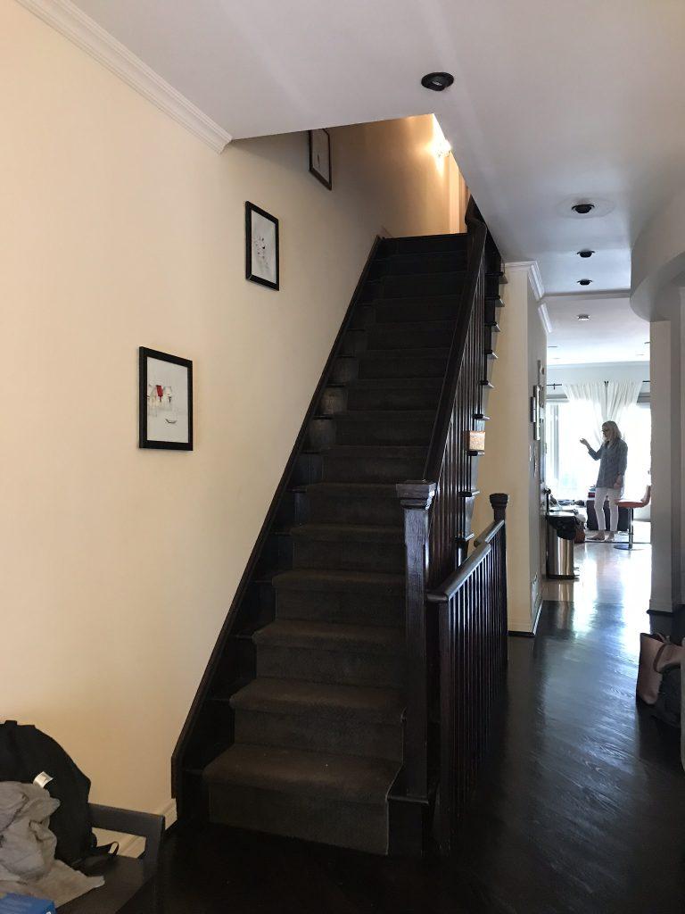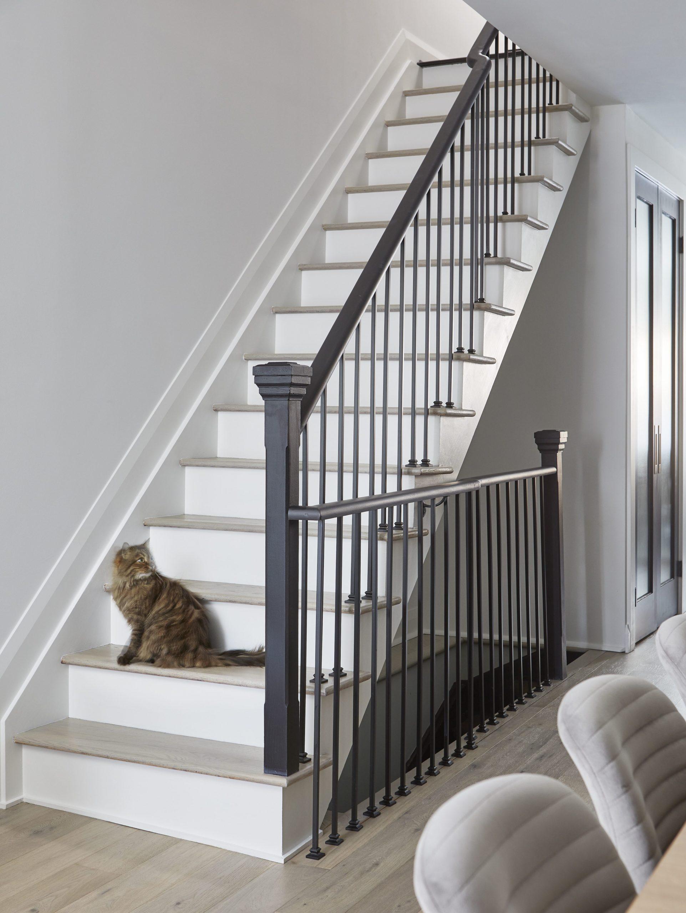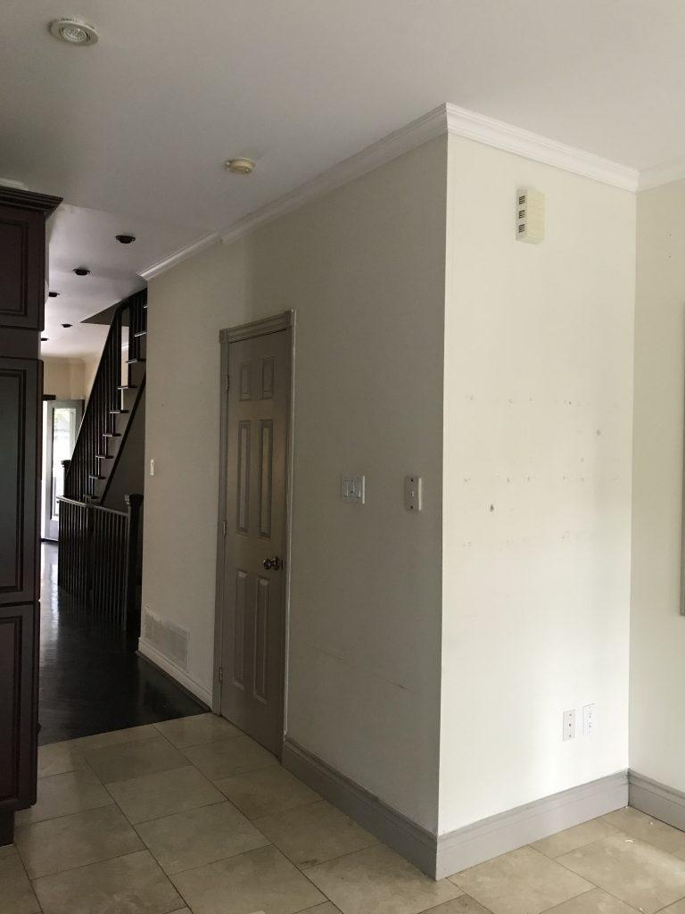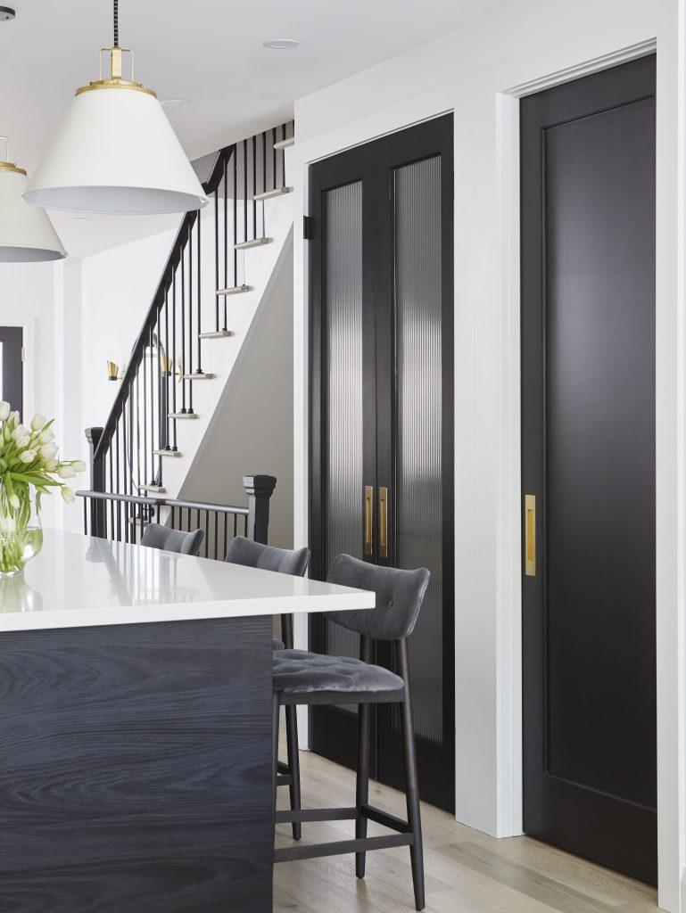Location: Forest Hill South, Toronto
Scope of Work: Main floor renovation, open concept, full interior design updated
Designer: Orsi Panos – Orsi Panos Interiors
Photographer: Valerie Wilcox – Valerie Wilcox Photography
The owner of this Forest Hill home had a clear vision of a bright kitchen, fit for entertaining, and a full main floor to match. Designer Orsi Panos masterfully maximized natural light, enhanced elegance, and created a beautiful open flow, all while ensuring practical functionality and durability. Making the most of a tight space, this kitchen features a small butler’s pantry for additional prep-space in the kitchen and a built-in hide-away desk and workspace that can be folded up into the wall. This entire transformation happened on a very tight 3 month timeline — just in time for Christmas dinner. Not only was the homeowner delighted with the results, we were thrilled to see this project featured in both The Star and Style At Home magazine (print version only, from October 2020). Top-notch design, quality craftsmanship, and precision project management makes for a beautiful renovation experience.
