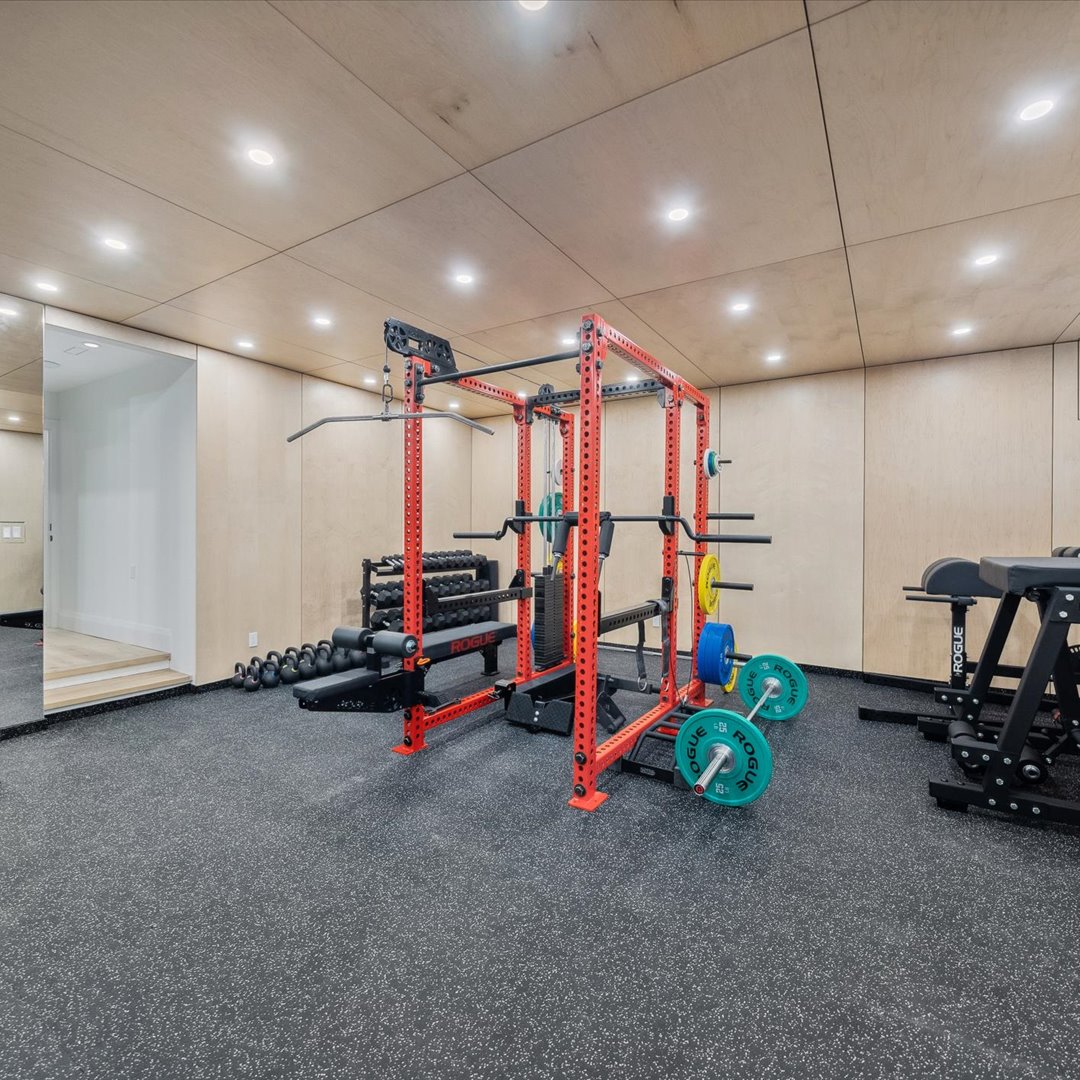Basement Underpinning & Finishing
Extending your foundation walls further into the ground allows you to create a finished basement with higher ceilings! This maximizes your living space, improves the strength and longevity of your foundation, and increases the value of your home. Bakerhill will take care of everything from start to finish.
Benefits of Basement Underpinning
At Bakerhill Renovations, we have the experience and expertise to transform your basement into what may very well be your new favourite spot in the house!
Economical addition to living space.
Higher basement ceilings = Greater home enjoyment!
Increased home value.
Improved basement waterproofing and insulation.
Basement Underpinning Process
Our Basement Underpinning process consists of several key steps, including:
-
Initial Consultation
We will assess the needs of your home to determine and discuss the most appropriate underpinning solution, project timelines, and budget.
-
Preparation & Permits
We handle all necessary underpinning permits to ensure compliance with local regulations and building codes. Key materials are procured in advance to avoid delays.
-
Project Completion
Upon completion, we conduct a thorough inspection to ensure quality and satisfaction before handing over your transformed space!
-
Design & Planning
Our team works closely with you to develop a detailed renovation plan, encompassing structural changes, interior design elements, and material selections.
-
Excavation & Construction
As per engineered specifications, the earth beneath your home will be excavated by a combination of hand digging and machinery, and removed by conveyor belts into clean-fill bins.
Basement Underpinning Process
Our Basement Underpinning process consists of several key steps, including:
-
Initial Consultation
We will assess the needs of your home to determine and discuss the most appropriate underpinning solution, project timelines, and budget.
-
Design & Planning
Our team works closely with you to develop a detailed renovation plan, encompassing structural changes, interior design elements, and material selections.
-
Preparation & Permits
We handle all necessary underpinning permits to ensure compliance with local regulations and building codes. Key materials are procured in advance to avoid delays.
-
Excavation & Construction
As per engineered specifications, the earth beneath your home will be excavated by a combination of hand digging and machinery, and removed by conveyor belts into clean-fill bins.
-
Project Completion
Upon completion, we conduct a thorough inspection to ensure quality and satisfaction before handing over your transformed space!

Experience and Expertise
Our team has years of experience completing underpinning projects. We are experts in Toronto where we comfortably navigate the permit process, building code regulations, zoning by-law and soil conditions that are unique to each area of the city. We have successfully increased basement depths around the city to as deep as 9’6” in both detached and semi-detached homes. We work closely with our engineers to ensure that the underpinning work is carried out safely, to Code, and in a manner that maximizes your new living space. We invest in our team and your home by ensuring we have the proper equipment and technology on site to build to the highest standard. Bakerhill is equipped and ready to deliver an underpinning solution that meets your needs and exceeds your expectations.
Cost
The cost of underpinning will depend on several factors including soil conditions, proximity to your neighbors, access for bins and soil removal equipment, size of your home, and finishing details. We are happy to speak with you about your underpinning project and provide you with an estimate.







